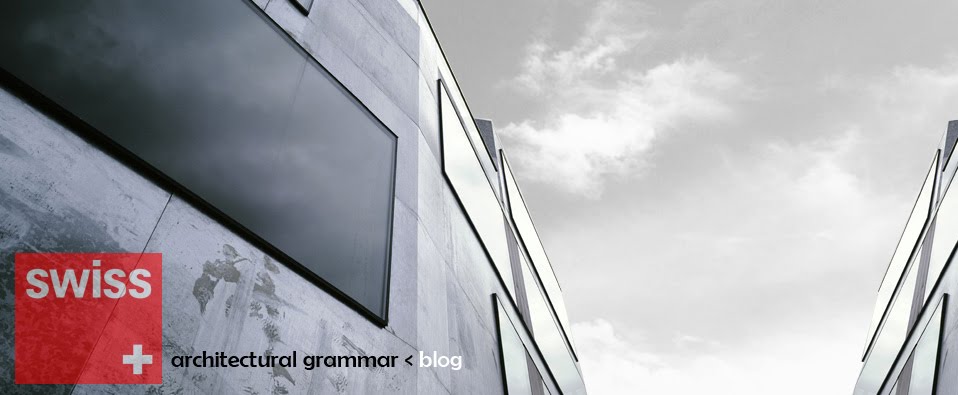With a 5.50 meter high covered terrace, complete with tree, in the center of their latest house, Akira and Maya Mada of Mamm-Design escape the inevitably claustrophobic living situation in Tokyo. Take one step over the threshold of this whimsical home it´s as if you´re back outside in the open air. To achieve this level of comfort on a plot wedged between virtually identical prefab houses, no less than a third of the total surface are of 66m² was reserved for the terrace. With its grey brick floor and centrally positioned Evergreen Ash, it forms an attractive theatrical setting for everydau life.
“Walking around the house we sometimes experience the garden room as totally outside, but at other times we experience it as part of the interior”, explains Akida Mada. “It´s the co-existence that gives this house its unique atmosphere”. Situated around the terrace are the kitchen, a studio, a study, the bathroom and the bedroom, all of which have and open connection with the central void. The terrace acts as a buffer between the two occupants working spaces, so that they don´t have to live in each other´s pockets. Using a modern interpretation of the concept of “borrowed scenery” by including the background landscape in the composition of a garden, the architect pair have managed to create a challenging balance between openness and privacy. “In a Japanese city, we have to leave a 50cm gap between neighbouring buildings to project the structures from earthquakes”, explains Akira Mada. “By carefully making openings towards those unused in-between spaces, our minds can extend beyond the borders of this tiny site. As a result, the interior feels much larger than its physical floor area would suggest”.











Sem comentários:
Enviar um comentário