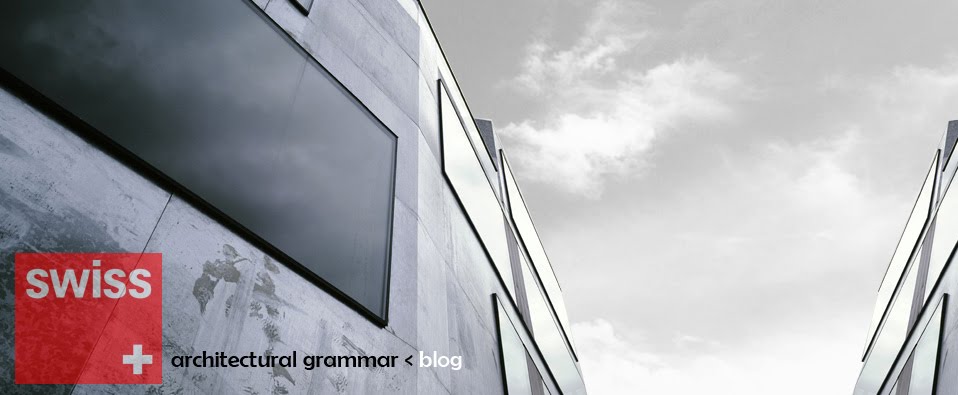The design concept is based on the traditional Japanese folded paper crane. These designs begin with a square sheet of paper and involve a lot of diagonal folding. The crane in Japan is a holy creature that is believed to make a person’s wish to come true; such as long life. The architect incorporated the notion of longevity in the design which consists of a single level house and a two level studio.
Two rectangles are arranged on the site. The first volume is set parallel to the existing park and accommodates the studio along two levels and the home’s living areas on ground level. The second volume is placed at an angle creating a triangular area between them used as an entrance, corridor and garden of the home accommodating its private spaces. Its transparent roof with little square windows are arranged irregularly brings the light in connecting the inhabitants to the outside. The interior walls and roof, lined with oriented strand board, provide a seamless continuation of space. White colour is used in corridors and to connect the rooms with each other.
Architects: Hidehiro Fukuda architects
Location: hakodate, hokkaido,japan
Structural engineer: Ryozo Umezawa
Project area: 152.28sqm
Conclusion: 2010





















Sem comentários:
Enviar um comentário