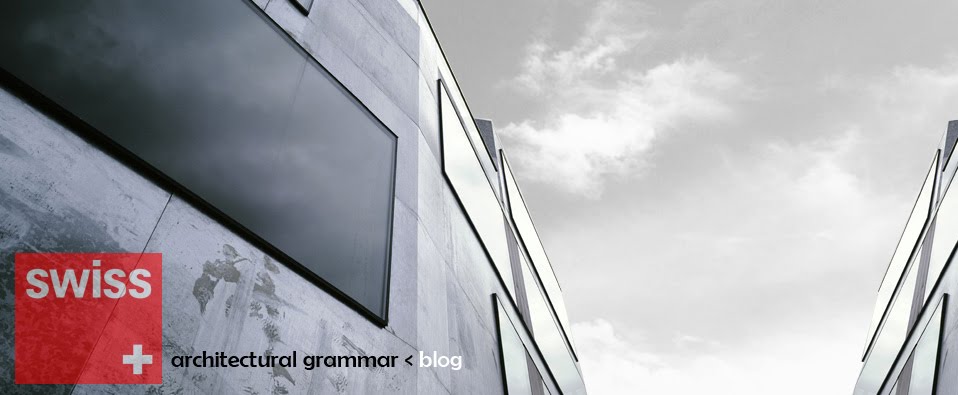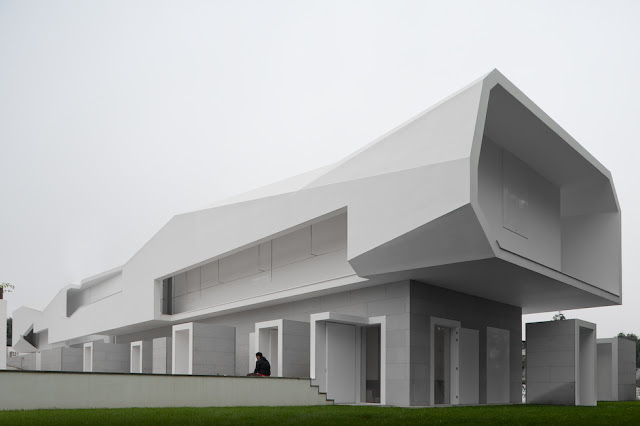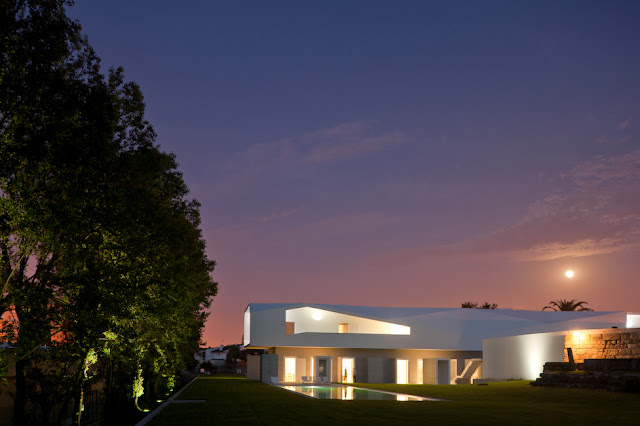The atelier of the architect Eduardo Souto de Moura confirmed the public award of the Pritzker Prize 2011 world, the largest prize in the field of architecture.
"During the past three decades, Eduardo Souto Moura have produced a body of work that is of our time but also has echoes of traditional architecture. Its buildings have a unique ability to reconcile opposing characteristics, such as power and modesty, courage and boldness and subtlety, simplicity-at the same time" read the statement issued by the jury of the prize.
Among the projects mentioned, the jury highlighted the work of the Braga Municipal Stadium, commonly known as estádio AXA, built in an old quarry.
"When I received the call to say that I would be awarded the Pritzker Prize, I couldn't believe it. After I received confirmation that was even true, and then realized the great honour which is the fact that it is the second time a Portuguese architect is chosen makes this even more important, "said Souto Moura, quoted in the statement.
Born in 1952 in Porto, Eduardo Souto Moura is the second Portuguese architect to receive this distinction, after Álvaro Siza Vieira won in 1992. The architect is, thus, names like Oscar Niemeyer (1988), Frank Gehry (1989), Norman Foster (1999) and Zaha Hadid (2004). Last year the Hyatt Foundation distinguished the Japanese Kazuyo Sejima and Ryue Nishizawa.
Among his best-known works include, besides the Estádio Municipal de Braga (2000/03), the House in Cascais, Casa das Artes in Porto (1981/91), the Metro station of the Trinity, the Centro de Arte Contemporânea de Bragança (2004/2008 )the Hotel of good success in Óbidos, the market town of Braga (1980/84), the Marginal de Matosinhos-South (1995), the Crematorium of Kortrijk (Belgium), the flag of Portugal in the 11th Venice Architecture Biennale (Italy) (1985) or Llabia (Spain).
"Casa da Música" Subway Station - Oporto

Serpentine Pavilion - London

In the same communiqué, in relation to the work of the architect, the jury underlines the confidence it has in Souto Moura "use a stone with over a thousand years or inspire a modern detail of Mies van der Rohe".
Throughout his career, Souto Moura saw his work was recognized several times, having received the Prémio Pessoa (1998), the Prix Secil architectural (1992 and 2004), first prize Bienal Iberoamericana (1998), the international award Architecture in stone (1995)the Heinrich Tessenow Gold Medal (2001) and the International Prize for architecture in Chicago (2006).
The architect of 58 years will receive the prize, worth 100 billion dollars (about 70 thousand euros), at a ceremony to be held in June in Washington, D.C.
Souto Moura, who is currently travelling, scored a press conference for the Hotel Flórida, Lisboa, 22 hours.
Created in 1979 by the Hyatt Foundation, headquartered in the United States, the Pritzker Prize is considered the Nobel of architecture. The award distinguishes a living architect each year for their exceptional work.
Born on July 25, 1952 in Porto architect Eduardo Souto de Moura, recognised as one of the greatest names of Portuguese modern architecture, began his professional career alongside Siza Vieira, with whom he worked until 1980 for five years.
In 1980, the architect graduated from the Escola Superior de Belas Artes do Porto, starting their activities as free-lance. In the same year, Souto Moura would receive its first prize, António de Almeida Foundation.
Throughout his career, the architect has been repeatedly approached to teach in the most prestigious schools of architecture, activity which began in 1981 at the Faculty of Architecture of the port, but that has led him to teach in the schools of Paris-Belleville, Harvard, Dublin, Zurich and Lausanne.
"Casa das Histórias" - Cascais - Lisbon
"Casa da Música" Subway Station - Oporto
AXA Stadium Sporting de Braga - Braga

Serpentine Pavilion - London

Burgo Tower - Oporto























































