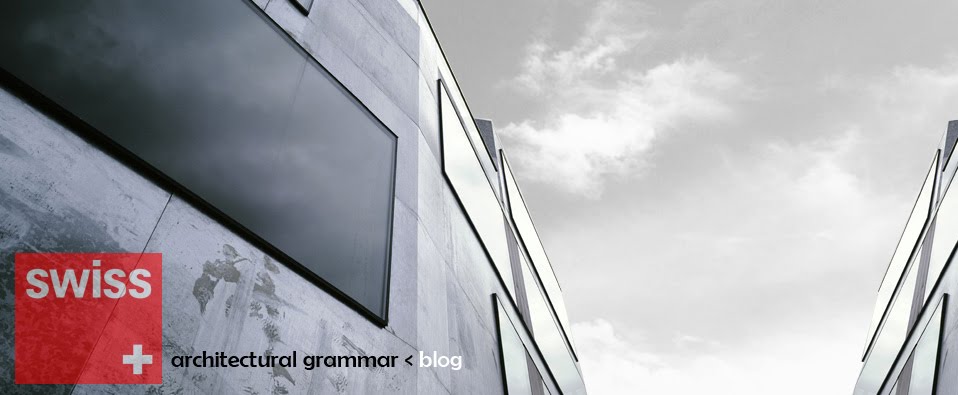At six stories tall, the New Carver Apartments doesn’t exactly tower over the Santa Monica Freeway that zips past its windows. Yet the drumlike structure is impossible to miss, even at 65 miles per hour. Los Angeles–based architect Michael Maltzan’s design is as formally iconic as the cylindrical Capitol Records building, which makes the fact that it was built for one of L.A.’s neediest populations—the chronically homeless—even more surprising than the novel architectural expression.
The client was the Skid Row Housing Trust, a nonprofit that has spent more than two decades building supportive housing—first by renovating dilapidated hotels near downtown L.A., then by embarking on new construction. The Rainbow Apartments (completed in 2006), Maltzan’s first building for the organization, is adjacent to Skid Row (otherwise known as Central City East), but the New Carver Apartments is farther afield, sited in South Park, a rapidly developing neighborhood near L.A. Live and the Staples Center.
The location is strategic on two levels. It houses residents in an area with access to transit and grocery stores, and it is a statement to Los Angeles: Affordable housing is not a blight that needs to be hidden away.
“It is a controversial concept. When we first showed [Maltzan’s design] to the investors, they wondered why we were making such a dramatic building,” says Molly Rysman, the Trust’s director of special projects and external affairs. “We had to convince them that it doesn’t need to be bland. Affordable housing improves the neighborhood and creates an anchor in the community. It’s not about blending in, but about having an impact.”
The interplay between urban fabric and the community that is fostered inside the 53,000-square-foot building begins with the ground floor, which hosts gathering spaces and tenant support services: a communal kitchen and garden, counseling rooms, and staff offices. There, Maltzan expressed the public character in exposed concrete, a choice inspired as much by the elevated freeway just outside the lobby doors as by the material’s economy and durability. The concrete continues into the central courtyard, forming a dramatic stairway (that also doubles as stadium seating).
The New Carver’s 97 units loop around the central courtyard. Fins of custom-made bent galvanized sheet metal form a privacy screen around the 40-foot-diameter void and disguise the structural steel columns, roof drains, and guardrail posts. Individual apartments are efficient: At 304 square feet, they’re monastic studios with small kitchens—so residents rely on the shared spaces. They gather on the sixth-floor deck to smoke and take the occasional yoga class. Painted bright yellow, the space offers residents a sweeping view of the city.
However, it takes a lounge and laundry room on the third floor to see Maltzan’s design at its most polemic. A window looks out over the freeway, and L.A. drivers can see through the thick, acoustic glass into the all-yellow space where the formerly homeless fold laundry, check e-mail, and watch TV.
“The excruciating irony of the homeless is that because they are so much in the public view, they are shut off from the world. The building creates opportunities for public interactions, and gives them a chance to re-emerge,” explains Maltzan. “It is important that people see that [the residents] are part of the greater community—it’s not to put them on display, but to see them as real.” It’s a charged, eye-to-eye situation, a risky attempt to humanize an outcast group.
And Maltzan’s employees take pride in having a quick and direct impact. “I’ve found that many of the people in the office are clamoring to be involved,” he says. “These projects have just as much potential to be ‘architecture’ as any of the projects we do. And because they are such a fundamental part of the urban, social, and political fabric of the city, architecture is even more necessary.”
Images credits: Iwan Baan



















Sem comentários:
Enviar um comentário