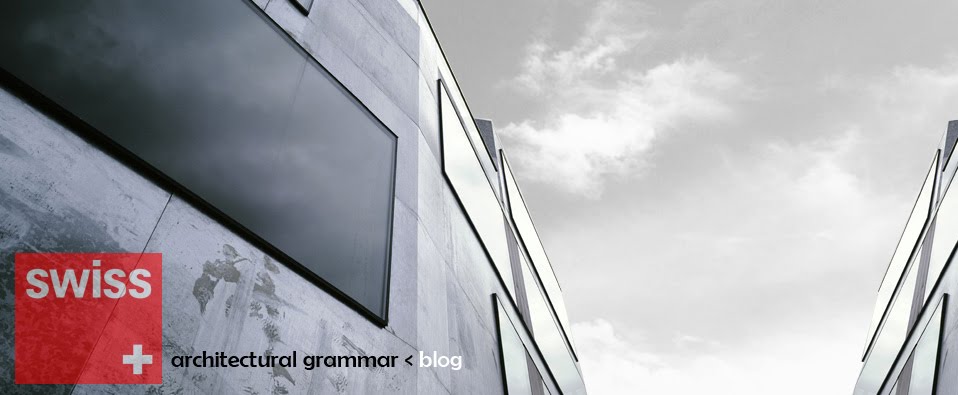This project is characterised by a very specific history: Baumschlager- Eberle were asked to participate in the planning after the project had already been awarded to a Swiss architecture office. However, the construction plan for the entire project had been defined by this time. Therefore, the first construction segment was completed according to previously established wing depth and length parameters. Finally, a change in the construction plans was agreed on after all. Hence the second segment is a radically different, much more useful urban structure. They are housing »dots«, compact structures with interior access and projecting balcony zones. The placement of the buildings is important: it is a composition based on the view of Lake Constance.
Glass sliding elements are located in front of the apartments, some are transparent, some aren’t. This allows for ideal regulation of two things: spacing and interior view problems between the residential buildings. If, for example, someone slides two such panels in front of the bedroom, nobody can look inside, the tenant’s privacy is protected.
On the other hand, the individual turbulences of use on the balconies that often disturb public spaces are concealed this way. Thus a clear separation between public and private interests was achieved with these simple means.
The residents make use of the possibilities this facade solution offers in a very matter-of-fact fashion. It should be noted that the specific geometric appearance of these residential buildings is not affected by the individual behavioural patterns of the tenants. They are never really closed nor ever really open. This was intended from the beginning and it is what makes this projects architectural design so special. Somehow, it stands up to everyday use with complete ease.
Project: Residential Buildings Achslengut
Author: Baumschlager- Eberle
Conclusion date: 2002
Location: St. Gallen, Switzerland











Sem comentários:
Enviar um comentário