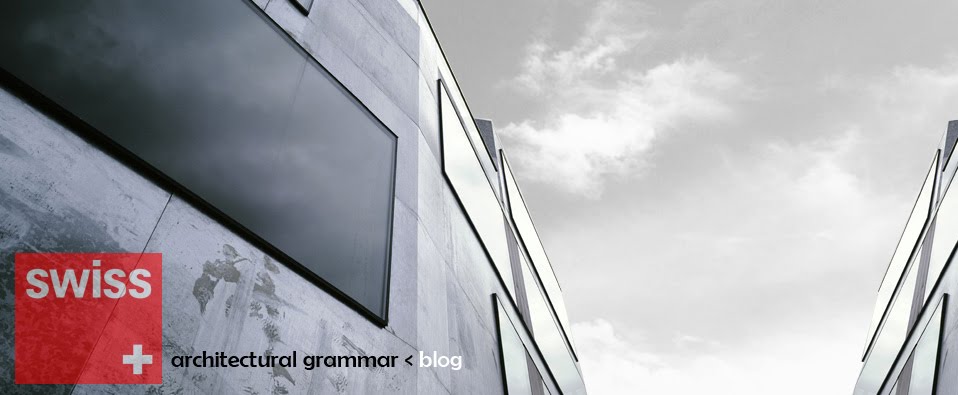'' The Industrial and the Picturesque’: A new house with guest annexe and garage for a rural site in Suffolk, East Anglia - a small-holding formerly characterised by bungalow, outbuildings and caravan arranged casually under a big sky.
The stringent local Planning parameters for rural development were accepted by the architect who shares with the client a genuine appreciation of vernacular farm buildings.After studying alternatives it was agreed to manipulate the local timber framed and clad ’shed’ idiom.The brief was a self-build house to retire to in order to grow food, entertain and enjoy the East Anglia landscape.The client was both straightforward and sophisticated. The site offered a combination of rolling England and agricultural Holland.
These parameters greatly appealed to the international architects interested in systems, materials and unconventional architecture.The project was designed to be elaborated on and built by the client, an enterprising mathematician and motorcyclist. A client/maker capable of calculating the value of design and of risk.The outcome is 3 conventional building forms, with unconventional detailing and radical performance. And a big surprise. A 28m linear building of apparent simplicity follows the requisite maximum 5.8m permitted width, 7.2m height is sliced into 3 programmes; 16m house, 5m garage and 7m annexe. The garage is pulled off axis to form a courtyard between slices of building.
The 3 fixed buildings are further defined with distinct finishes; red rubber membrane and glass, red and black stained larch respectively.The linear composition is carefully sited on a level ridge which runs north/south along the north eastern boundary of the site. Thus the choreographed progression from road past annexe and garage, to house, glasshouse and then on to garden are a logical sequence. The bedroom/service half of the house is modular timber cassette construction, the living half a generic curtain wall glazing system. The annexe and garage are constructed from the modular timber cassette system with scandinavian laminated section windows and doors.
The surprise is that these separated forms can be transformed by the fourth and largest element in the group, the 50 ton mobile roof and wall enclosure which traverses the site. This is an autonomous structure; steel, timber, insulation and unstained larch spanning hidden tracks, recessed into a concrete raft on piles. The mobile roof and walls form an insulating structure that passes over the annexe, house and glasshouse, creating combinations of enclosure, open-air living and framing of views according to position.Each element of the composition is carefully proportioned in relation to frame, window and wall sizes.
All elements were prefabricated to be assembled on site, except groundworks, internal joinery fixtures and external surfaces, which were in situ.Movement is powered by hidden electric motors on ‘bogeys’ integrated into the wall thickness. Each of the 4 separate motors has its own pair of DC car batteries which are charged by mains or PV solar panels.The railway tracks are recessed into the external terrace on which the entire composition rests. The 6m gauge ‘railway’ is further disguised by stone paving joints and a linear drainage gully.This aligns the whole composition, obviates any roof gutters, and draws the visitor toward the garden beyond.
The tracks could be extended in the future should the client wish to build a swimming pool which in turn may need occasional shelter…Sliding House offers radically variable spaces, extent of shelter, sunlight and insulation. The dynamic change is a physical phenomenon difficult to describe in words or images. It is about the ability to vary or connect the overall building composition and character according to season, weather, or a remote-controlled desire to delight.'' by DRMM
The Sliding House
Client: Private client Architect: dRMM; Alex de Rijke, Joana Pestana Lages Goncalves Engineer: Michael Hadi Associates, Rutger Snoek, David Williams, Rob Hart

Sem comentários:
Enviar um comentário