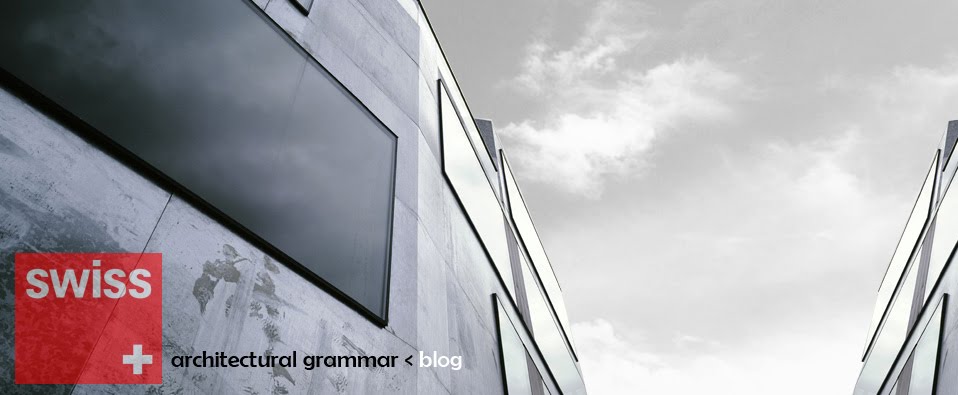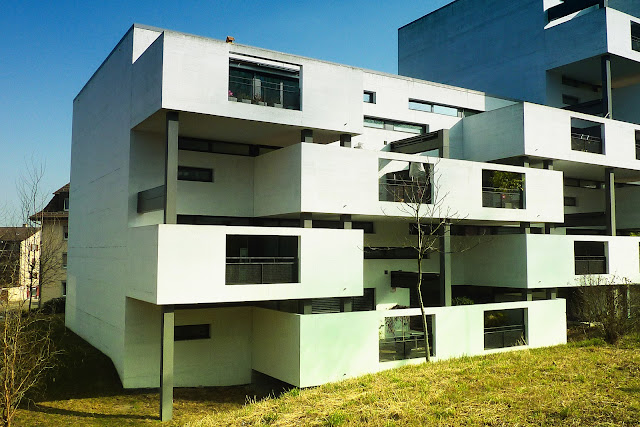Near the hospital Triemli in Zurich, the Rotach housing cooperative has managed to achieve a major residential complex, consisting mainly of large homes. This is a bar that sprawls over three to seven levels and, in addition to homes, also includes workshops, a garden children and a medical spaces.
The urban logic arrangement provided from the architects Gmür & Steib is the base of the building. Toward the noisy highway in north-east, it presents a perforated front relatively closed, while the main facade southwest, with a layer of staggered balconies, opens onto the quiet neighborhood.
With a depth of 3.70 meters and a floor space of approximately 25 square meters , balconies are characterized by an unusual generosity.
What is essential on this elevation is the staggered arrangement, which allows the creation of outdoor spaces on two levels. This avoids creating shadows in the living room, while because of the alternating position of their kitchens and windows placed high up, it was possible to avoid the prying eyes of neighbors.
Due to a zoning by day and night with a central corridor, depth on homes is skillfully used. Plans are free and flexible, while providing the necessary individual parts at a certain privacy. An interesting synthesis, which combines the advantages of a home classical pieces composed of independent to those of a continuous space fluid was found, generosity shown by the homes, this despite an economic framework binding.
Concrete has played a decisive role in the implementation of the concept; the skin of the building is fully realized as a concrete shell, which extends without expansion joint along the entire length of the bar. The facade was painted using a whitewash intended to homogenize and to ennoble the volume, while leaving reflected the structure of exposed concrete.
Images credits: João Amaral
Architects: Gmur & Steib Architekten AG, Zürich
Location: Paul Clairmont-Strasse, Zürich, Switzerland
Construction: 2003-2006


































