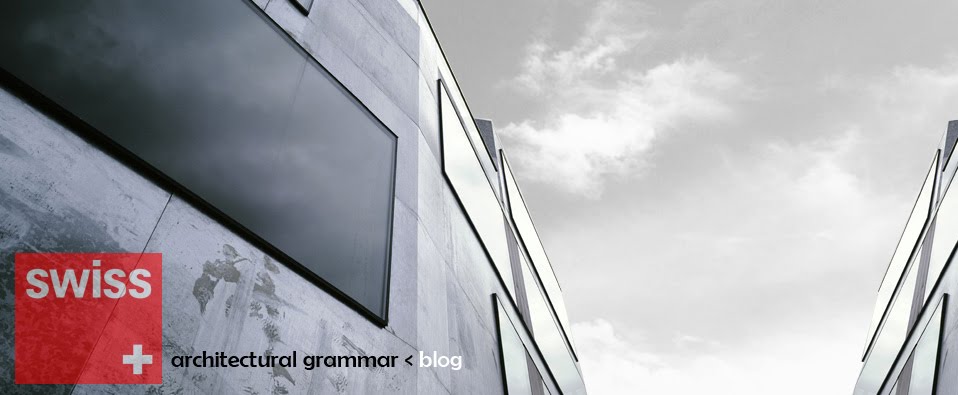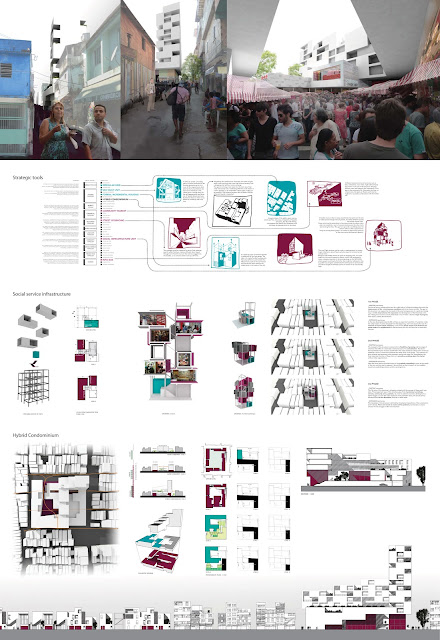Dear Architects, I Am Sick of Your Shit,
.
.
Once, a long time ago in the days of yore, I had a friend who was studying architecture to become, presumably, an architect.
This friend introduced me to other friends, who were also studying architecture. Then these friends had other friends who were architects - real architects doing real architecture like designing luxury condos that look a lot like glass dildos. And these real architects knew other real architects and now the only people I know are architects. And they all design glass dildos that I will never work or live in and serve only to obstruct my view of New Jersey.Do not get me wrong, architects. I like you as a person. I think you are nice, smell good most of the time, and I like your glasses. You have crazy hair, and if you are lucky, most of it is on your head. But I do not care about architecture. It is true. This is what I do care about:
* burritos
* hedgehogs
* coffee
As you can see, architecture is not on the list. I believe that architecture falls somewhere between toenail fungus and invasive colonoscopy in the list of things that interest me.
Perhaps if you didn't talk about it so much, I would be more interested. When you point to a glass cylinder and say proudly, hey my office designed that, I giggle and say it looks like a bong. You turn your head in disgust and shame. You think, obviously she does not understand. What does she know? She is just a writer. She is no architect. She respects vowels, not glass cocks. And then you say now I am designing a lifestyle center, and I ask what is that, and you say it is a place that offers goods and services and retail opportunities and I say you mean like a mall and you say no. It is a lifestyle center. I say it sounds like a mall. I am from the Valley, bitch. I know malls.
Architects, I will not lie, you confuse me. You work sixty, eighty hours a week and yet you are always poor. Why aren't you buying me a drink? Where is your bounty of riches? Maybe you spent it on Merlot. Maybe you spent it on hookers and blow. I cannot be sure. It is a mystery. I will leave that to the scientists to figure out.
Architects love to discuss how much sleep they have gotten. One will say how he was at the studio until five in the morning, only to return again two hours later. Then another will say, oh that is nothing. I haven't slept in a week. And then another will say, guess what, I have never slept ever. My dear architects, the measure of how hard you've worked and how much you've accomplished is not related to the number of hours you have not slept. Have you heard of Rem Koolhaas? He is a famous architect. I know this because you tell me he is a famous architect. I hear that Rem Koolhaas is always sleeping. He is, I presume, sleeping right now. And I hear he gets shit done. And I also hear that in a stunning move, he is making a building that looks not like a glass cock, but like a concrete vagina. When you sleep more, you get vagina. You can all take a lesson from Rem Koolhaas.
Life is hard for me, please understand. Architects are an important part of my existence. They call me at eleven at night and say they just got off work, am I hungry? Listen, it is practically midnight. I ate hours ago. So long ago that, in fact, I am hungry again. So yes, I will go. Then I will go and there will be other architects talking about AutoCAD shortcuts and something about electric panels and can you believe that is all I did today, what a drag. I look around the table at the poor, tired, and hungry, and think to myself, I have but only one bullet left in the gun. Who will I choose?
I have a friend who is a doctor. He gives me drugs. I enjoy them. I have a friend who is a lawyer. He helped me sue my landlord. My architect friends have given me nothing. No drugs, no medical advice, and they don't know how to spell subpoena. One architect friend figured out that my apartment was one hundred and eighty seven square feet. That was nice. Thanks for that.
I suppose one could ask what someone like me brings to architects like yourselves. I bring cheer. I yell at architects when they start talking about architecture. I force them to discuss far more interesting topics, like turkey eggs. Why do we eat chicken eggs, but not turkey eggs? They are bigger. And people really like turkey. See? I am not afraid to ask the tough questions.
So, dear architects, I will stick around, for only a little while. I hope that one day some of you will become doctors and lawyers or will figure out my taxes. And we will laugh at the days when you spent the entire evening talking about some European you've never met who designed a building you will never see because you are too busy working on something that will never get built. But even if that day doesn't arrive, give me a call anyway, I am free.
Yours truly,
Annie Choi
from www.partiv.com. originally published in Pidgin, a Princeton School of Architecture Publication under the title “Dear Architects, I am sick of your shit.” Annie Choi is an independent writer, you can visit her website at http://www.annietown.com/.


