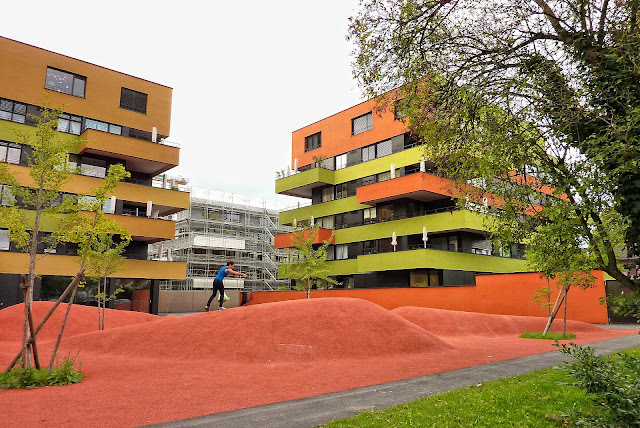Há muito que a crise na Arquitectura, enquanto profissão, está instalada. Este é de facto um dos temas mais falados por entre arquitectos e aspirantes a arquitectos. Em Portugal, há pelo menos uma década que jovens arquitectos e até mesmo ateliês de alguma dimensão se tentam reinventar na tentativa de se destacarem tentando por um lado, de se libertar de linguagens e modelos "caducos", e por outro de se aproximarem mais perto da sociedade.
Nos últimos 20 anos, os avanços tecnológicos e a revolução na mundo da internet veio não só permitir um grande avanço e rapidez na formulação dos mais diversos conceitos de projecto mas também auxiliar em grande medida nas suas mais diversas formas de representação tais como modelos 3D, animação, pormenorização, etc. A internet abriu a grande porta à discussão nesta área e é efectivamente responsável por estabelecer pontes entre profissionais, estudantes e/ou até mesmo curiosos. Há muito que em Portugal a Arquitectura estava afastada da Cultura e o seu contacto era feito através de revistas e publicações da especialidade tendo como principal alvo o arquitecto.
Felizmente tenho observado que esse tempo, essa era, culminou. A Arquitectura passou então a fazer parte da programação dos canais de televisão e tem se registado um aumento de colunas sobre o tema em revistas e jornais. Claro está que esta mudança cultural e intelectual ainda nada ou pouco se reflecte no volume de trabalho que muitos tanto anseiam. O lado positivo é que finalmente a Arquitectura está mais presente e em diálogo com a sociedade e isso irá sem dúvida reverter o estado actual da profissão.
Muitos problemas têm sido identificados e explorados por entre jornais, blogues, revistas, etc, e por isso não quero desenvolver este tópico. No entanto a manifestação do problema do Arquitecto e da Arquitectura É o tema da actualidade, não fosse este um momento de transição económica, social mas fortemente cultural. Muitos chamam-lhe de crise... eu cá prefiro palavras como as de reflexão ou transição.
Abaixo deixo o link para mais uma crónica sobre este último tema escrita pelo colega Tiago Mota e extraída do P3 do jornal "O Público".
Doce Controversa Arquitectura!

Texto: Rodrigo Ferreira Rodrigues
Imagens: Lara Jacinto, in "O Público"




















































