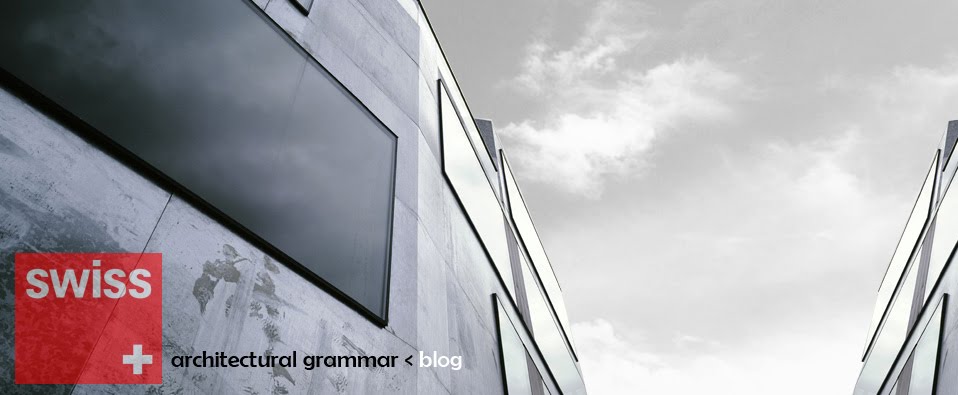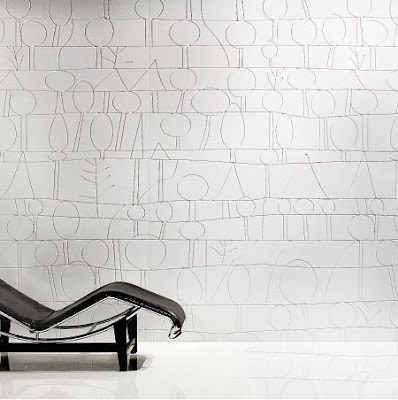

"Being given total freedom was initially a daunting prospect. Faced with a landscape in the process of transformation and a client who made few specific demands the project became a challenge to our imaginations. We saw the aim as to build a large house in an area of fairly dense occupation, yet to allow for both privacy and light. Our solution was to follow a continuous line which both divides the inner space and separates it from the exterior. Infinite and unbroken, the line gives strength, cohesion and dynamism to the building. While the function of the line as it moves from interior to exterior and back again may change, its integrity remains the same, giving each interdependent space an equal value. The line flows through the public areas of the ground floor, eddying into more intimate social spaces and allowing a gradation of both light and seclusion. It also creates private compartments at the level of the first floor. The line allows us to maximise the perimeter while respecting the confines of the footprint."


"Thus we gain in terms of light, privacy and protection from the elements. The openings, both within the building and on the exterior, do not violate the line which remains intact and continuous, giving a sense of fluidity and space to the interior of the home. In the most private part of the house the line continues to allow spaces which are both intimate and secluded. Here small modules containing sanitary installations enable larger areas to be divided without challenging the integrity of the linear flow. The convivial spaces of the house are dynamic and interconnected, permitting a fluid circulation within. The height of the ceilings varies according to the compartments giving a greater intensity and a differing luminosity to each space."


"The principal dining room is a particularly well lit space, providing a point of reference in the life and course of the home. Here a tree will be planted to link this space with the exterior environment, as this is the part of the house which receives most light when the sun is at its zenith. The interior and exterior openings make this the most introspective part of the house, as though the building were looking inward upon itself. The architectural line goes beyond the footprint in the spaces of the swimming pool and the principal living room, as if in search of a more intense relationship with the exterior, a vital response to fertility and light. The height of the walls at the level of the roof is not constant and these variations are most clearly articulated in the swimming pool, just a single floor in height, but where the flow of the line which drives the whole project is at its strongest and most expressive. We took a line, we followed it and allowed it to create space. The line was our conceptual response to our initial challenge and the functionality of the building is derived from that concept."


















































