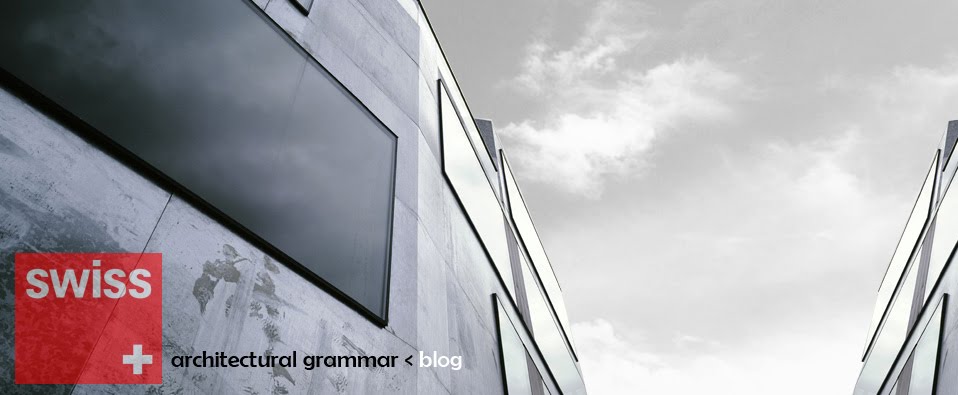This is an experimental housing complex that sought to regenerate the shops-cum-houses in an old area of Hanoi, Vietnam. This district, popularly known as “the 36th street district”, is composed primarily of houses inhabited by traditionally large Chinese families. The buildings have narrow frontages and an unusually extended depth of 70-80 m. These high-density, low-rise buildings were considered to be a comfortable domestic environment until the changes of government in Vietnam during the 20th century.
Han,” became such a high-density city (1,000 people per hectare} that many families began to live together within one unit and even to transform courtyards into actual rooms. As a result the standard of living deteriorated.
The porosity of space: where the breeze comes through.
The objective of this project was to make a lowemission, 4-storey townhouse that would not rely on air conditioning. Instead. good natural ventilation was established within a high density environment. Were the renewal of the old city to progress in accordance with this model, our research shows that it would be possible to realise an environmentally friendly model for a compact city. The porous layering of Space Blocks would achieve this. However, this project was finally built within the University campus. The porosity ratio (exterior ratio) is 50% and the courtyards intertwine three-dimensionally with the building volume itself. The way of stacking the boxes was determined by CFD (computer fluid dynamics) analysis and by ensuring privacy between neighbours.
The wind analysis that we implemented in this project became a starting point for how we conceive of an architecture with “fluid direction”. This approach seeks to design by flow, rather than by the organisation of objects in space.
We were able to create fluid design by having air movement where it would seem no air could flow. People in this area have the experience and knowledge to use such exterior spaces for a variety of activities , such as dining . There are only a few courtyards that are open to the sky; all exterior spaces are filled with strong natural light, coming from the north. A flat double roof shape was adopted in this project, since the flat roof is traditional in Vietnam. a country that used to be a French colony. The double roof reduces direct heat loads. The size and shape of vertical slits on the upper surface of the roof were also determined by CFD.
This is the aspect of the project in 2010, 7 years after its conclusion.
Location: Hanoi, Vietnam
Architects: Kazuhiro Kojima + Taller Kojima, Kojima Lab, Tokyo University of Science +, Magaribuchi Lab, University of Tokyo
Design years: 1999-2002
Completion date: 2003
Surface area: 466 m2

















Sem comentários:
Enviar um comentário