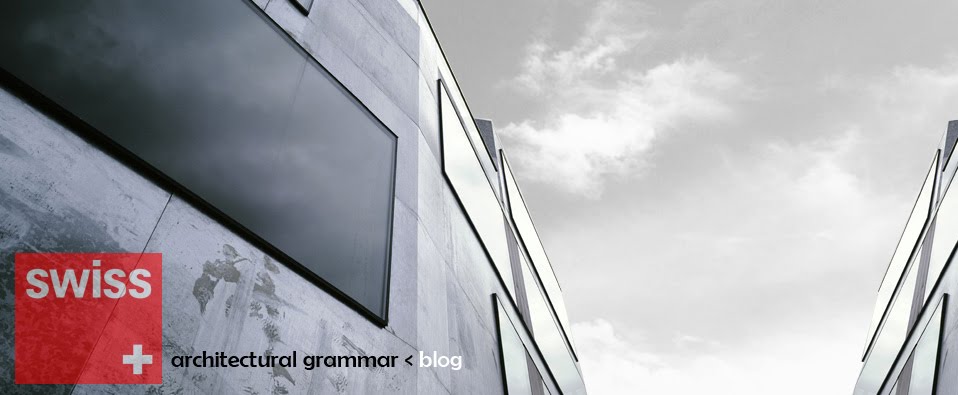Skid Row Housing – Rainbow Apartments, affordable housing project in Los Angeles was designed by Michael Maltzan Architecture. Located in an area of downtown Los Angeles, United States, becoming one of the largest homeless populations in the country, Skid Row Housing 43.000 sf Rainbow Apartments examines the role of creating a space in a transformation urban context and socio-economic extremes. As a dense mass of 6 floors, Skid Row Housing consists of 88 units of transitional housing with a series of common spaces such as a dining area, common kitchen, meeting rooms, gathering areas open air, and a laundry. In addition, the building includes offices and conference rooms on the ground to provide social services and workshops for tenants as part of their aid in the transition back into society.
The project deals with how to counter insularity and hermetic nature of the daily lives of residents amid concerns about the safety and security through the introduction of open and social spaces in order to enable their reintegration into public life. Arranged in a partially open U-shaped configuration of five floors of residential units cradle a central courtyard over a basement parking and administrative functions on the ground floor. A chain of public spaces and gathering places are carved out or extruded from the mass of eroding apparent solidity of the building, creating a variable depth of connection and views between the internal life of the court and the outside world.














Sem comentários:
Enviar um comentário