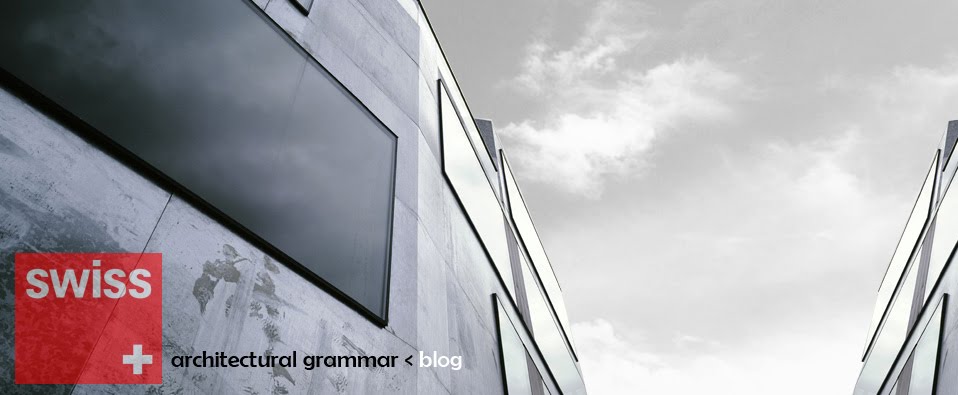The LAUFEN Forum exhibition and visitor centre, completed in 2009 by architects, Nissen&Wentzlaff, impressed the judges of this year’s Award for Marketing + Architecture. LAUFEN Forum won the prize in the “Office and business premises, industrial and commercial buildings” category.
The building has a clearly defined concept. It is a meeting place dedicated to the LAUFEN brand. It includes a spacious section for exhibitions, test bathrooms and an area for training and presentations. The impressive 6,500 cubic metre large structure on Wahlenstrasse aims to offer a range of facilities and satisfy a variety of demands. Basel architect’s office Nissen & Wentzlaff designed the two-storey, made of exposed concrete virtually throughout. Viewed from the outside the building looks like a receptacle.
And that is not far off the mark. When visitors walk around the building, or from a bird’s eye view, the building ultimately reveals itself to be a scaled replica of a familiar LAUFEN ceramic washbasin. Symbolically the building was cast in one piece exactly like its ceramic model. Unlike the product, the building does not contain water but the company’s products.
Economising on space, the architects situated the new LAUFEN Forum on the edge of a slope. Two thirds of the building project over a car park and the structure is only supported by one single, off-centre point. Several precisely defined radii determine the building’s free-form structure. This free-form structure was implemented with the aid of computer-aided milled templates in a concrete shell.
The two-storey concrete facade was cast in one mould, giving it a similar appearance throughout. The ceilings were added later on. The main entrance looks onto the street and offers disabled access. Visitors are received at an info desk and then walk around and view the exhibits. Starting upstairs, visitors first discover the exhibition booths, separated by partitions. These house a permanent exhibition of LAUFEN designer bathrooms. Test baths also invite the visitor to take a dip. The gallery is linked to the ground floor by two staircases.




















Sem comentários:
Enviar um comentário