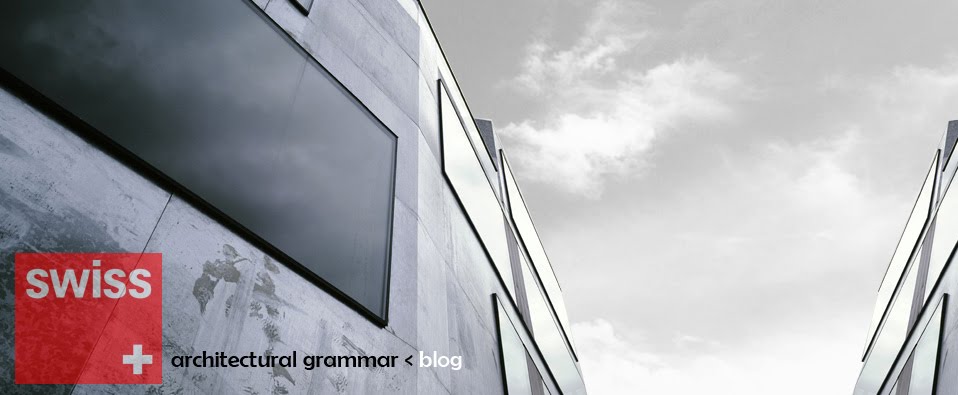
Urban proposals
The site of the future Museum of Furniture and Design is in the centre of a project of urban re qualification.The City aim of qualification is translated on one hand by the conversion of the former hospital in the association’s house and the seat of the administrative district, and on the other hand by the transformation of the current car park in an urban square. We decide to conceive the future Museum by integrating it into an urban logic grouping together these three entities. The Museum becomes a central element qualifying the public space.
This postulate led our researches towards a building crossed by a central covered passage becoming the connection between the future new square and the court of the building of the former hospital. This covered street defines itself by its facades, and creates in its more dilated space an internal square becoming a federative space and the main entrance to the Museum.
The drawing of the volumes was developed around the covered central element permitting to connect the different exhibitions rooms and technical spaces treated as independent buildings. The exhibition spaces are visible from the internal life street though windows producing an additional animation and creating visual sets. The three volumes are designed as coming from older city stratifications and can be perceived from the outside through the transparency of the geometrical motives for the facade.
On the east side, opening to the future square and main entrance of the construction, the building becomes itself a window and its façade a communication tools displaying the Museum activities. On the opposite side, the west wall defines with that of the hospital a sort of opened court reminding us, by its dimension and its composition, the Italian piazzas of the Renaissance.
Architectural proposals
Our will was to analyze and taking into consideration all the already present architectural background in the heritage of the city of Neufchâteau and to translate its gothic, medieval and roman wealth, as well as its city history of crafts by a contemporary and surprising architectural vocabulary, without reducing however the process to a simple reinterpretation.We conceived a concrete structure covered by a golden aluminium grid provoking the meeting between the strong craft tradition of Neufchâteau and a contemporary architecture turned to the future. Building functioningA first volume includes tourism offices, developed on two levels, a multimedia space and the panoramic terrace of the bar.A second building contains the permanent and temporary exhibition spaces defined in a big volume, (8.00 mt h) drilled by numerous openings offering a view both on the outside as well on the internal parts. In the back side we set up the offices, a workshop and storage for the exhibition projects as well as diverse technical premises and toilets.In the continuity of the precedent building, a showroom is designed on the ground floor and is followed in the north part by conference rooms, directly connected to the showroom.Reaching the floor by a footbridge, the administrative pool is concentred above the showroom, it is independent from public circulations, but remaining connected to the life of the Museum.Along the north facade a residence space for designers and artists is settled down, having its own independent access, but belonging to the Museum.








Sem comentários:
Enviar um comentário