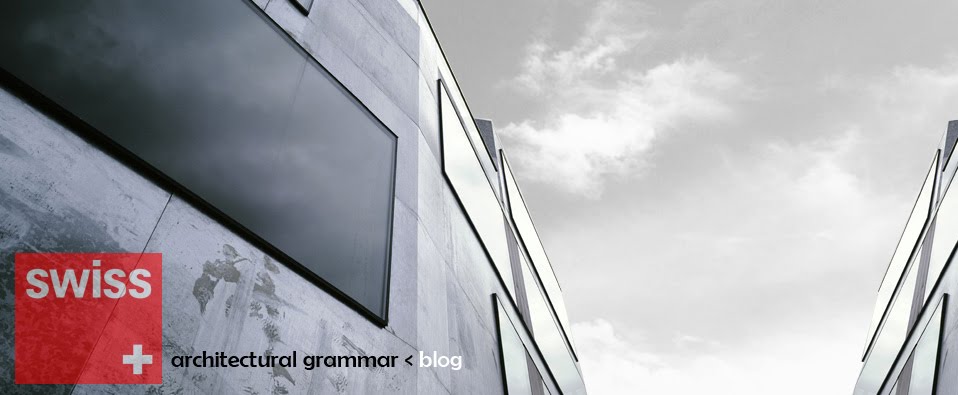O jovem atelier NORD Architects venceu a competição para um novo centro de saúde para doentes com cancro na cidade de Copenhaga, Dinamarca. As intenções que ditaram que este projecto se destacasse dos demais estão relacionadas com o aspecto formal e estético da proposta que se afasta da imagem convencional a que normalmente relacionamos instituições médicas, e fortes relações com o exterior que permitem criar um espaço interior mais “saudável”.
A concepção formal deste projecto iniciou-se com a transfiguração da imagem e da forma de uma casa tradicional, através da escala e dimensões dos vãos, e ritmos da cobertura. Assim sendo, o próprio projecto transforma-se num ícone dentro da sua envolvente urbana, embora estabelecendo relações com as coberturas de algumas habitações vizinhas. Além da riqueza volumétrica destacam-se os espaços exteriores criados dentro do próprio edifício, tais como, um pátio interior, diversos terraços e jardins temáticos.
O projecto será realizado em colaboração com Hellerup Byg, Bravida Danmark, Wessberg Ingeniører e Metopos Landscap.
A concepção formal deste projecto iniciou-se com a transfiguração da imagem e da forma de uma casa tradicional, através da escala e dimensões dos vãos, e ritmos da cobertura. Assim sendo, o próprio projecto transforma-se num ícone dentro da sua envolvente urbana, embora estabelecendo relações com as coberturas de algumas habitações vizinhas. Além da riqueza volumétrica destacam-se os espaços exteriores criados dentro do próprio edifício, tais como, um pátio interior, diversos terraços e jardins temáticos.
O projecto será realizado em colaboração com Hellerup Byg, Bravida Danmark, Wessberg Ingeniører e Metopos Landscap.





















































