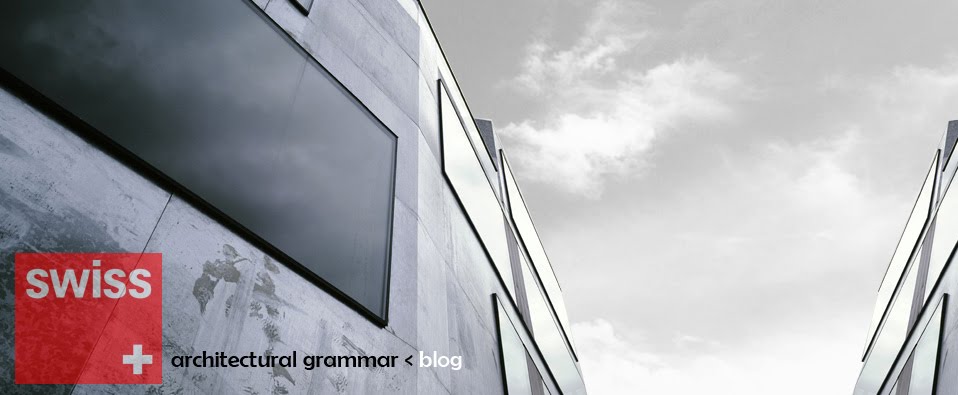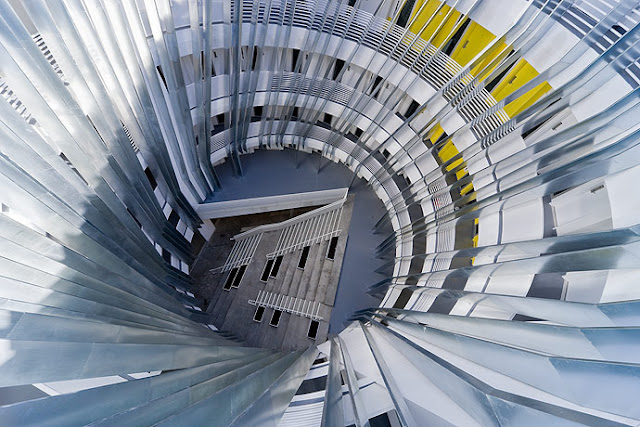Seen from outside, the building is elliptical in shape, with a slanting roof and black and white stripes. The interior has a dizzying checkerboard design in the same colors. This is the church that was designed by the well-known architect, Mario Botta - the Chiesa di San Giovanni Battista at Mogno.
Mogno is a small hamlet in the Maggia Valley (Val Lavizzara) at 1,180 m, which has only been used as a Maiensäss (assembly of houses in the mountains used during the cattle grazing period) since the 19th century. In 1986 an avalanche destroyed the church and about a dozen houses that were fortunately uninhabited. In the 1990s the Ticinese architect rebuilt the small church, which is dedicated to John the Baptist.
The innovative building made from alternating layers of native Peccia marble and Vallemaggia granite was extremely controversial, but eventually became a landmark that is known far beyond the borders of Switzerland. The church has no windows, and the interior (which seats about 15 people) is only illuminated by natural light streaming in through the glass roof.
Images credits: João Amaral
.
.
Architects: Mario Botta, Lugano
Location: Mogno-Fusio, Maggia Valley , TI, Switzerland
Commissioned: Mogno Church Reconstruction Association
Construction: 1992-1998
.
Location: Mogno-Fusio, Maggia Valley , TI, Switzerland
Commissioned: Mogno Church Reconstruction Association
Construction: 1992-1998
.
Mario Botta – Philosopher Architect
"There are no aesthetics without ethics, there are no immoral aesthetics," Mario Botta tells me. The architect behind the recent Santo Volto Church views architecture as an almost spiritual duty. Like a baroque architect, he once said: "To build is a sacred act, an action that transforms a condition of nature into a condition of culture," Yet is Botta's striving for ethics and purity in architecture a reactionary stance from a national redoubt in Lugano or a personal crusade? Probably both.
Botta's work has a real sense of paradox, making him one of the most original architectural voices of our time. He is also notoriously difficult to define.
Crowned in his earlier career by Charles Jencks as a leading genius of 'postmodern classicism', Botta has since been described as a 'neorealist' and a 'fundamentalistic classicist'.
A decade ago he declared war on post modernism and what he saw as its resultant 'global Disneyland architecture'. One of the few living architects to have worked with Le Corbusier, Botta's sense of the epic is reflected in his opinions.
"I think architecture is a civil duty that relates to mankind, a social duty that concerns society and an ethical duty, as architecture can represent values related to the way we live," Botta tells me from his office in Lugano, the Alpine town that has inspired so much of his work since he opened his practice here in 1970. Separated by the Alps from the rest of Switzerland, Lugano is a suitably lofty base for Botta.
Sensitive historical design
Much of his work has an awesome appreciation of history. You only have to visit the Church of San Giovanni Battista in the tiny mountain village of Mogno, with its walkway jutting into the mountains, to see this. "Architecture is the shape of history," he tells me. "Therefore it has to portray the expectations, hopes and contradictions of its own time.
"Architecture is a discipline that gives an order to the space in our life, therefore it can give a structure to the organisation of the space," says Botta. "Heidegger once said that man can only live when he is able to orient himself in a space, that's why the buildings in our cities have to offer some reference points that enable man to know his own space. You feel more comfortable when you are able to control the space around you." Unsurprisingly, he tells me that he thinks the German philosopher would have made a great architect.
Botta addresses his philosophical and spiritual questions using geometry, yet there is a hermetic defensiveness in his designs. He describes much of modern architecture as commercial, disposable and artificial. So, does he seek refuge from society by creating churches, offices and apartments that look like citadels?
"'Architecture is a discipline that gives an order to the space in our life,' says Botta.""The main idea of protection is part of architecture," he says. "Home remains in our subconscious as our shelter, our protection and these values are very important in a discipline like architecture." Does he, like Heidegger, see the natural world as separated from our eksistent essence by an abyss? "I don't think we can talk about natural world. The natural world is already modified by man's work and is constantly changing."
If anything, Botta's work seeks to improve the quality and appreciation of life. Indeed, the most important thing Botta learnt from Le Corbusier is that architecture can have a far-reaching influence on society.
"There are good examples like the Masters of Rationalism and Le Corbusier, who aimed to improve the quality of life," he says. "Then, there are others who work with rubbish."
It is not just Le Corbuisier who has had a profound influence on Botta. Between 1964 and 1969, Botta was at the Universitario di Architettura in Venice. During those years, through a combination of good luck and perseverance, he was able to make contact with three giants of the architectural world – Le Corbusier, Louis Kahn and Carlo Scarpa, one of his teachers and his thesis professor.
While Scarpa taught Botta the importance of a philosophical appreciation of material structure, Kahn, in particular, held a fascination for his reduction of architecture to the essentials. "He was the one who understood the limits of technological development and the need for going back to the origins," Botta explains, adding that "going back to the origins is in fact the strongest cultural element in a society that constantly focuses on the future."
"Botta addresses his philosophical and spiritual questions using geometry."Botta has strived throughout his career to merge his buildings into the landscape they exist in. His motivation stems from an almost primeval instinct to create shelter. "The primitive still exists in what's new in the society," he says. "Architecture has the ability to demonstrate these primitive values and this is something really important for me." Yet he also strives for simplicity in creating uncomplicated, expressive designs for both the metropolis and the mountains.
via designbuild-network
via designbuild-network































